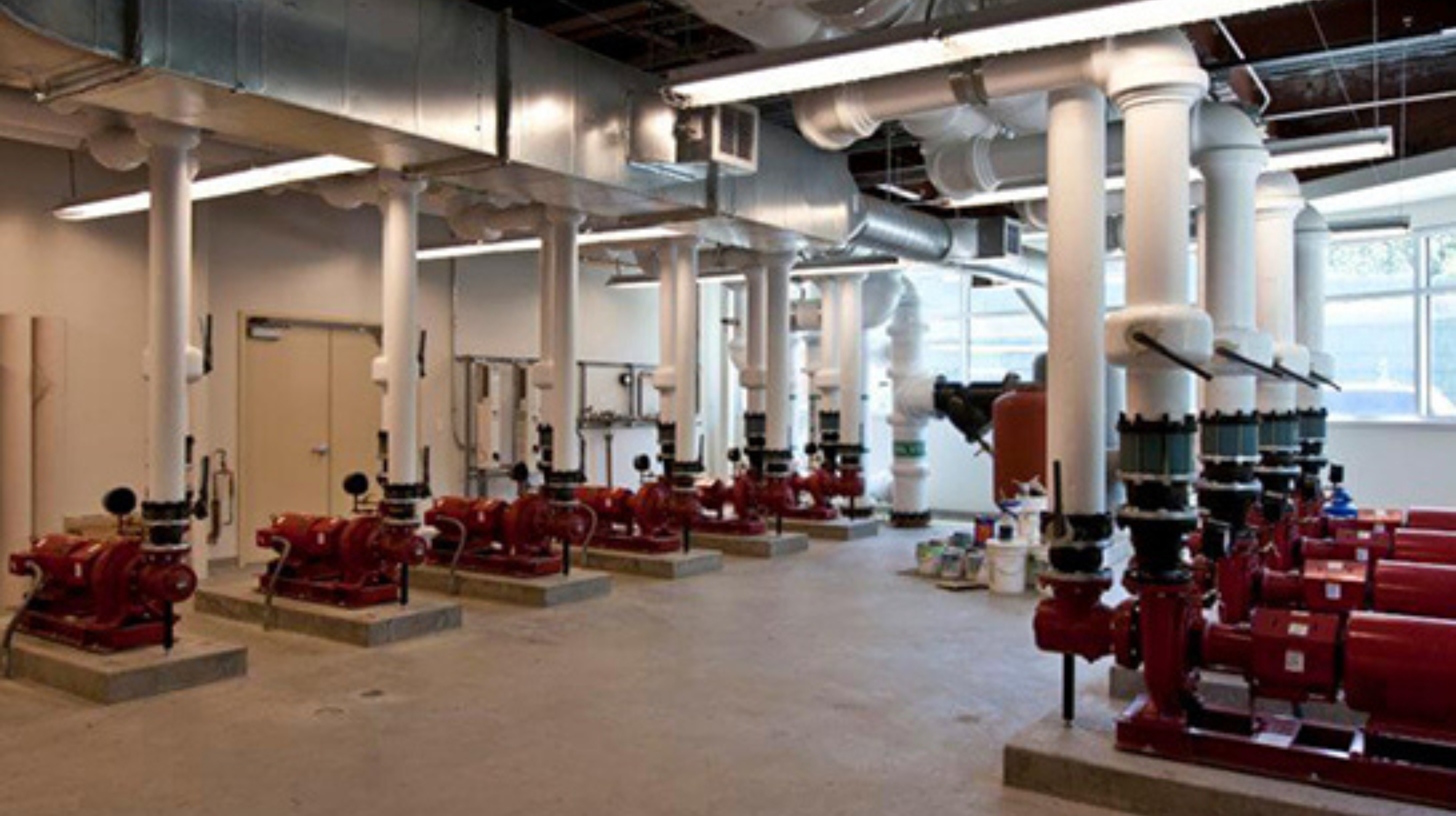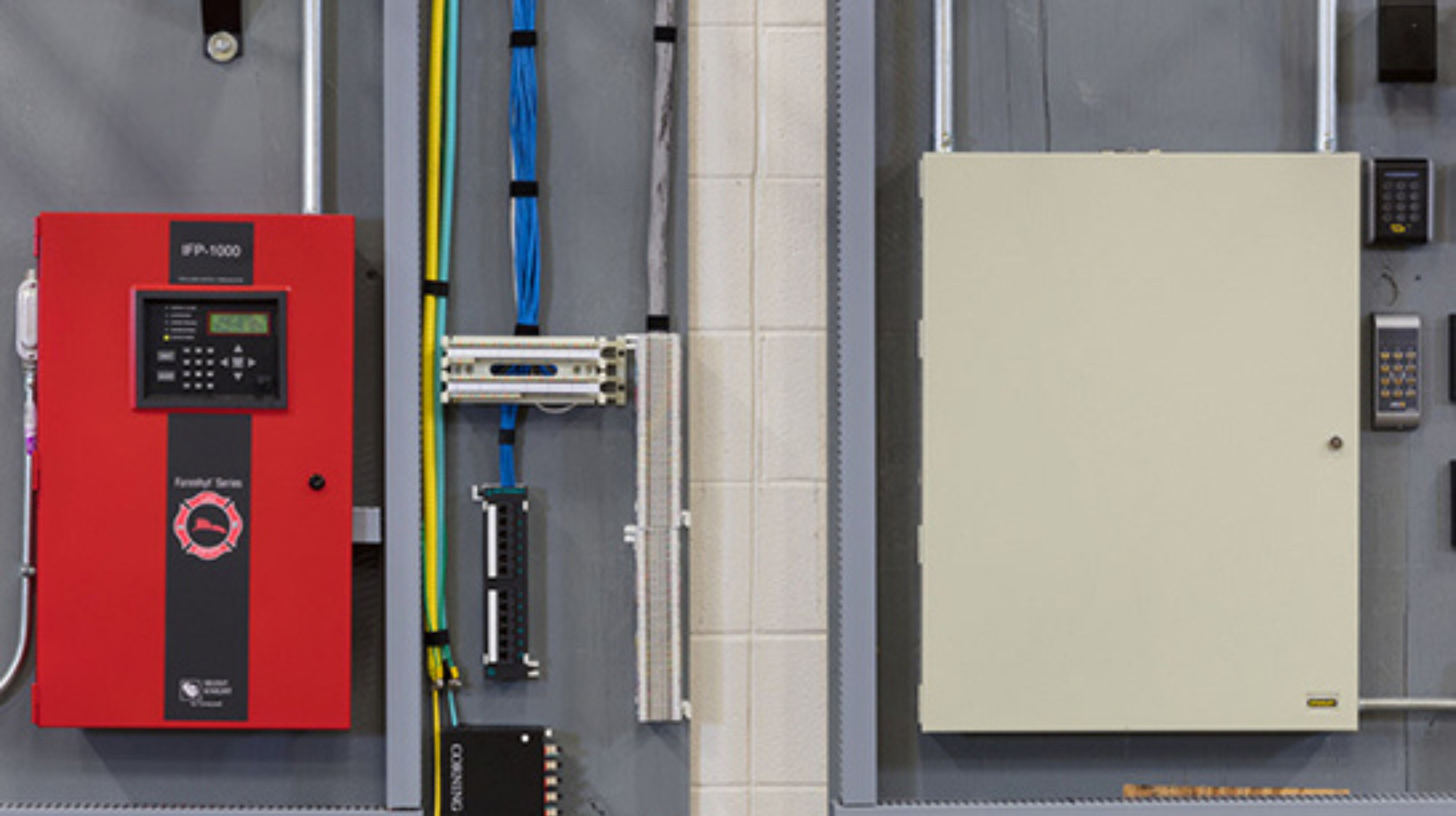Our Services

Project Planning and System Design
At Gurutech Fire Solutions Pvt. Ltd., we pride ourselves on a meticulous, step-by-step approach to fire safety. Our planning process begins with an in-depth analysis of your premises, assessing both current and potential risks to design a tailored fire protection system. We work closely with clients to understand their unique requirements, ensuring every aspect, from pump room design to the placement of fire safety equipment, is strategically planned for maximum efficiency and compliance with the latest safety regulations. Our team of skilled engineers uses state-of-the-art technology to create highly accurate system layouts, including hydraulic calculations, equipment placement, and pipework design. We also factor in ease of maintenance, energy efficiency, and scalability to future-proof your fire protection system. This attention to detail minimizes downtime during installation, ensuring a seamless transition to full operational capability. At Gurutech Fire Solutions, your safety is our priority, and our planning ensures that your fire protection system will function flawlessly when it matters most. With Gurutech Fire Solutions Pvt. Ltd., you can be confident that your fire protection system is designed with precision, expertise, and a commitment to the highest standards of safety and operational excellence.

Spacing and Duct Sizing
Our meticulous approach to spacing and duct sizing ensures optimal system performance. We analyze airflow patterns and design the layout to avoid inefficiencies, overheating, or air resistance, which could impact the effectiveness of your fire protection system. By adhering to stringent industry standards and safety regulations, we ensure that your system is fully optimized for both performance and compliance.

Hydraulic Calculations
A critical aspect of fire protection design, hydraulic calculations play a pivotal role in ensuring that your system delivers the necessary water flow and pressure during emergencies. We perform in-depth calculations, factoring in building layouts, pipe friction, and elevation changes, to create a robust system capable of handling fire outbreaks swiftly and efficiently. Our calculations not only ensure compliance with regulatory standards but also enhance the reliability of your fire suppression system.

Pump Room Design
The pump room is the heart of any fire protection system, and we take great care in designing pump rooms that are both efficient and compliant with safety regulations. We account for the space needed for easy maintenance, cooling, and energy efficiency, ensuring that your fire protection system operates smoothly and can be scaled for future needs if required.

Compliance and Safety
Every project we undertake is aligned with national and international safety standards, guaranteeing that your fire protection system is up to code. Our designs are reviewed for compliance with fire safety regulations, building codes, and environmental standards, ensuring you have a reliable and lawful system in place.

Seamless Integration
We ensure that each component, from ductwork to water supplies and suppression systems, is designed to integrate seamlessly into your existing infrastructure. This helps prevent unnecessary disruptions during installation and ensures smooth operation throughout the life of the system.